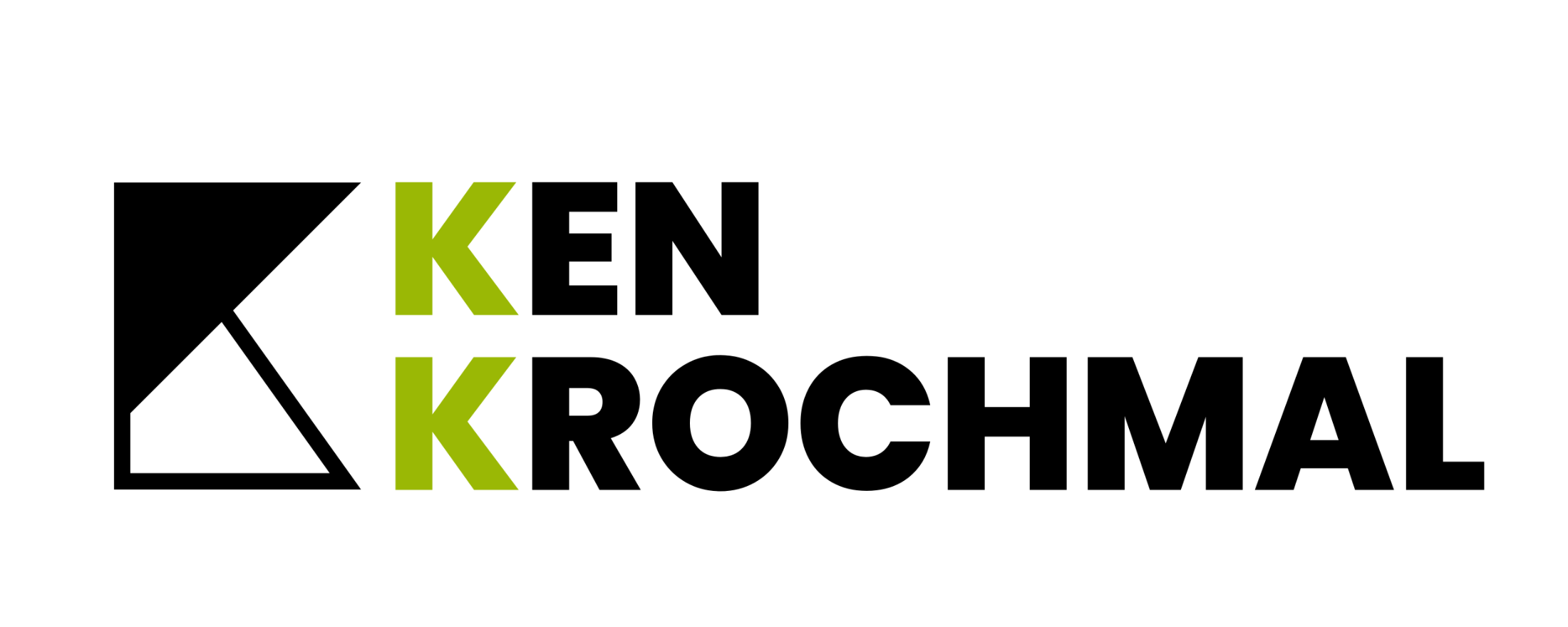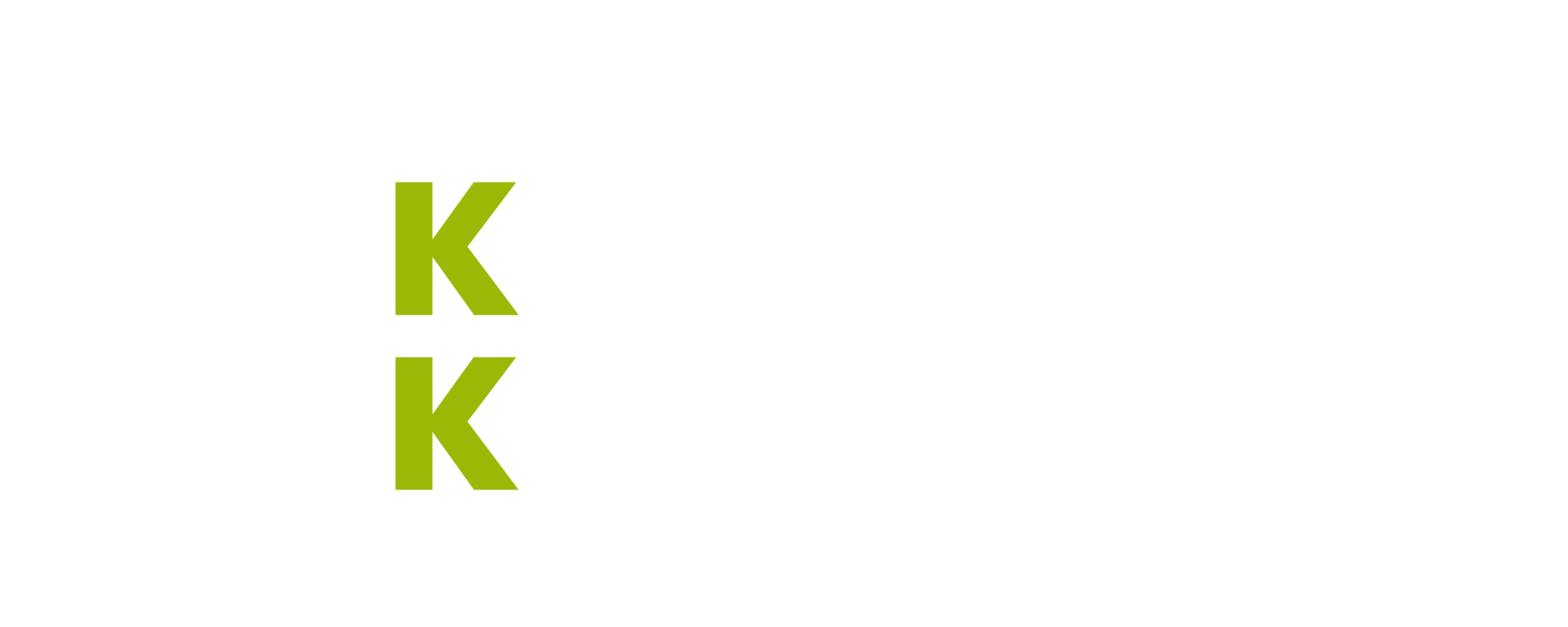-
12605 107 Avenue in Edmonton: Zone 07 House for sale : MLS®# E4443540
12605 107 Avenue Zone 07 Edmonton T5M 1Z5 $399,000Single FamilyCourtesy of Ken A Krochmal of Logic Realty- Status:
- Active
- MLS® Num:
- E4443540
- Bedrooms:
- 5
- Bathrooms:
- 2
- Floor Area:
- 877 sq. ft.82 m2
Welcome to this charming home with original hardwood floors and a fantastic Westmount location! It features 2 bedrooms, a living room, kitchen and 4 piece bath on the main floor, and 2 more bedrooms upstairs (plenty of room for your family!). In the back there is a large south facing yard for relaxing, gardening or playing, a shed, and lots of room for parking. There is also potential for building a new 2 car garage with a garden suite for future needs. In the basement of the home is a (non legal) 2 bedroom rental suite with 1 full bathroom. The location is very central, with quick access to MacEwan, Downtown, U of A, transit stop (and future LRT), restaurants, shops, cafes, and so many conveniences within walking distance. A terrific family home or investment property. You could also re-develop this property in the future to increase your rental income! Welcome home! More details- KEN KROCHMAL
- LOGIC REALTY
- 1 (780) 7228047
- Contact by Email
-
5618 LAKE Drive: Rural Wetaskiwin County Vacant Lot/Land for sale : MLS®# E4438102
5618 LAKE Drive Rural Wetaskiwin County Rural Wetaskiwin County T0C 2C0 $149,900Rural Land/Vacant LotCourtesy of Ken A Krochmal of Logic Realty- Status:
- Active
- MLS® Num:
- E4438102
Lake View lot, 39.5 feet x 100 feet on Pigeon Lake. More details- KEN KROCHMAL
- LOGIC REALTY
- 1 (780) 7228047
- Contact by Email
-
1102 9730 106 Street in Edmonton: Zone 12 Condo for sale : MLS®# E4467482
1102 9730 106 Street Zone 12 Edmonton T5K 1B7 $87,000CondoCourtesy of Ken A Krochmal of Logic Realty- Status:
- Active
- MLS® Num:
- E4467482
- Bedrooms:
- 1
- Bathrooms:
- 1
- Floor Area:
- 441 sq. ft.41 m2
Experience urban convenience and outstanding views in this centrally located downtown Edmonton condo. This west-facing 1-bedroom suite offers beautiful sunsets along with an impressive view of the Alberta Legislature building, its landscaped grounds, and the River Valley. The layout includes a functional kitchen, dining area, living room, full bathroom, and the added benefit of in-suite laundry. With approximately 441 sq. ft. of efficient living space, it’s an ideal choice for students, first-time buyers, or investors. An assigned covered (but not heated) parking stall is included for everyday convenience. Transit is steps away, and all essential amenities are within walking distance or a quick 5-minute drive. Close to the University of Alberta, Nor-Quest College, and MacEwan University, this location makes commuting simple and daily life effortless. Whether you’re looking for affordability, investment potential, or exceptional access to downtown living, this condo checks all the boxes. More details- KEN KROCHMAL
- LOGIC REALTY
- 1 (780) 7228047
- Contact by Email
Data was last updated January 24, 2026 at 09:30 PM (UTC)
Copyright 2026 by the REALTORS® Association of Edmonton. All Rights Reserved. Data is deemed reliable but is not guaranteed accurate by the REALTORS® Association of Edmonton.
The trademarks REALTOR®, REALTORS® and the REALTOR® logo are controlled by The Canadian Real Estate Association (CREA) and identify real estate professionals who are members of CREA. The trademarks MLS®, Multiple Listing Service® and the associated logos are owned by CREA and identify the quality of services provided by real estate professionals who are members of CREA.

Office Address:
6211-187B Street
Edmonton, AB, T5T 5T3
